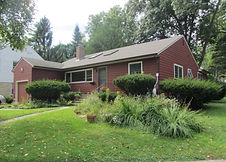Barnett Architecture LLC




Private Residence
Madison, WI
The client wished to transform the flow and aesthetics of their 1940s ranch while creating a new architecture to reflect their modern and fun tastes.
Major program goals included a working and inviting kitchen, open living spaces, a welcoming entry, better interior circulation and a cozy master bedroom. After multiple design iterations which included building up, down and out, a second story addition approach was selected. Selection was based on a combination of zoning, aesthetics, design, and budget. It incorporated all the goals as well as an art studio and a screened-in sleeping porch. A first-floor addition placed the entry in a more central location.
The exterior is clean and simple, a “tube” which contains all the second-floor functions. Clad in metal panels - other than the screened porch - it is meant to “read” as the addition.
Regular reviews with the client and contractor made it possible to reach all the goals within a tight budget through the creative use of specific materials, modular dimensions and owner sweat equity.
