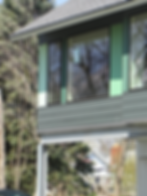Barnett Architecture LLC




Private Residence
Madison, WI
A young couple bought a foreclosed house for its great views, southern exposure and the hidden potential they believed it to have. The “bones” were fine but the interior spaces and their relationship to the site were lacking.
Consideration was given to razing the structure. After looking at several options of how to “re-purpose” the house, the decision to “re-imagine” because of the design potential. And the ability to retain the embodied energy of the existing structure, reduce landfill deposits, be more economical and tell a story.
Work involved: Removing all interior finishes and trades work (owner sweat equity); Razing the porch and garage; Development of an open first-floor living space and two second-floor bedrooms; And an addition for a first-floor carport, entry and half-bath, a second floor sitting room, studio and roof deck.
A contemporary exterior is highlighted by fiber cement siding, expansive glass and steel columns and beams.
